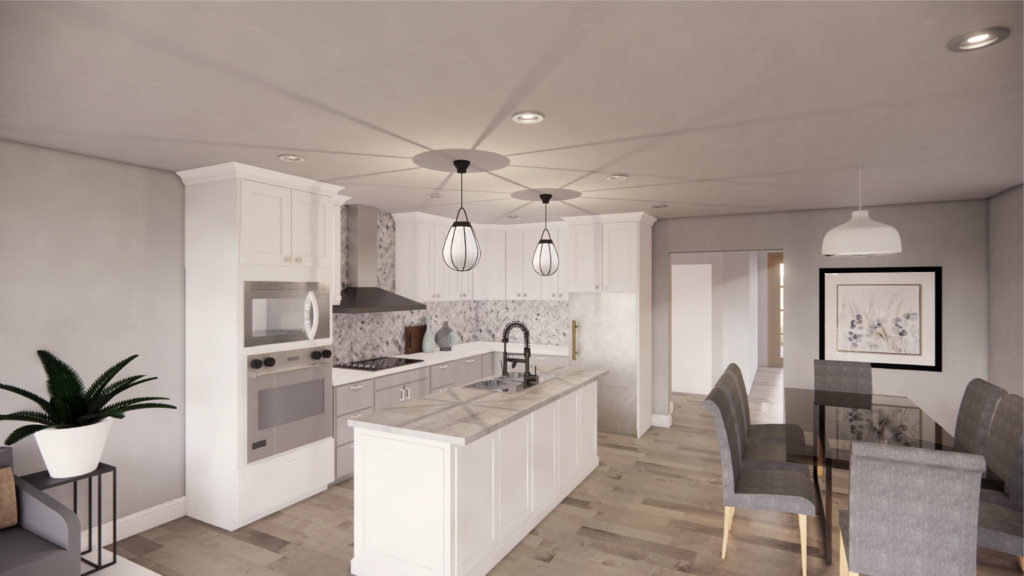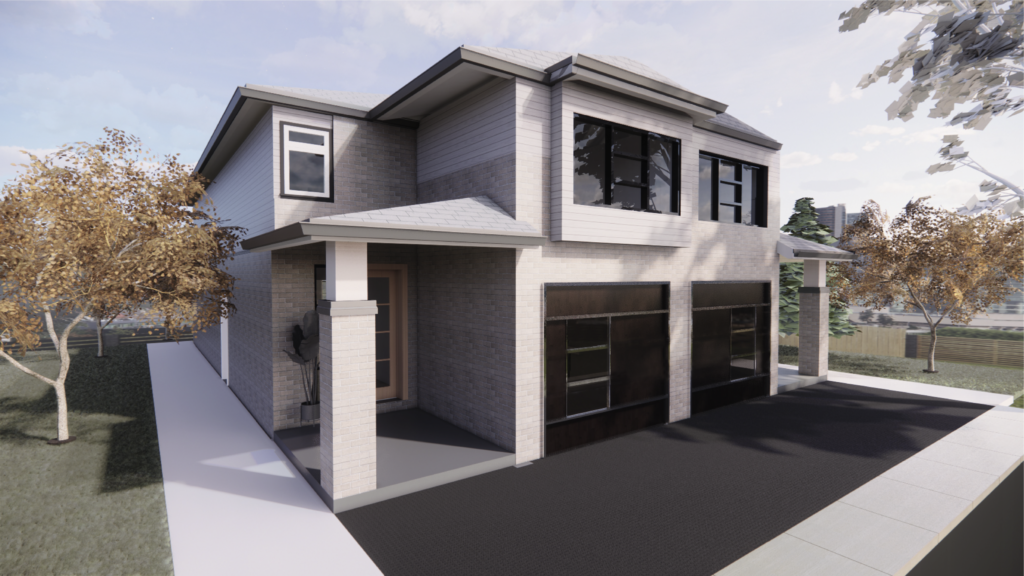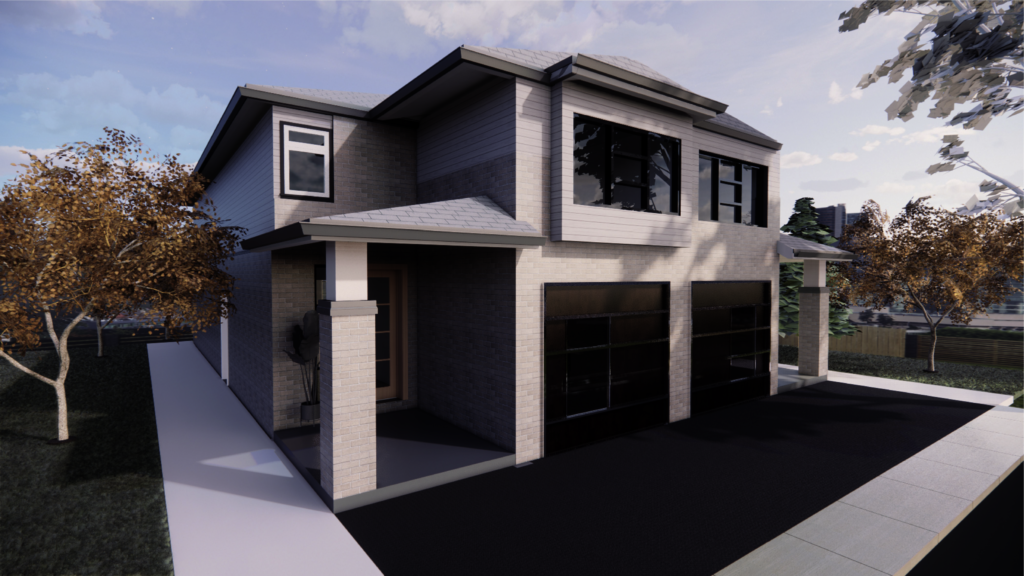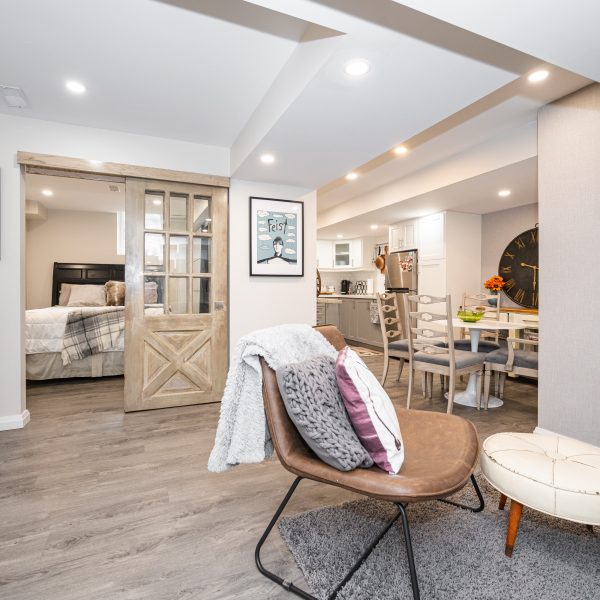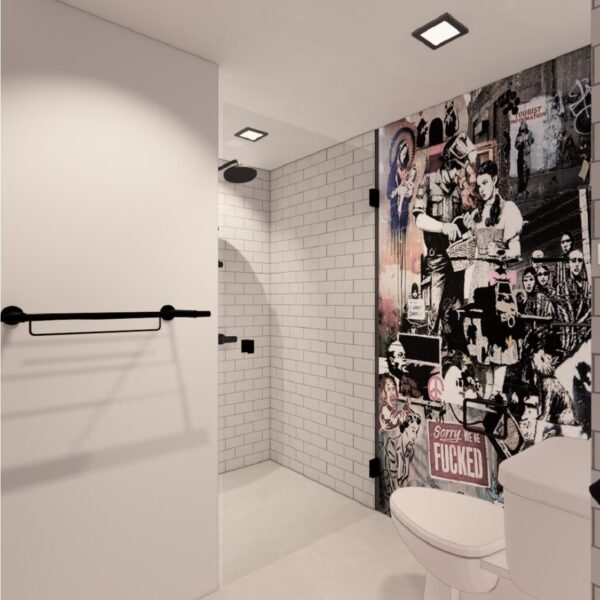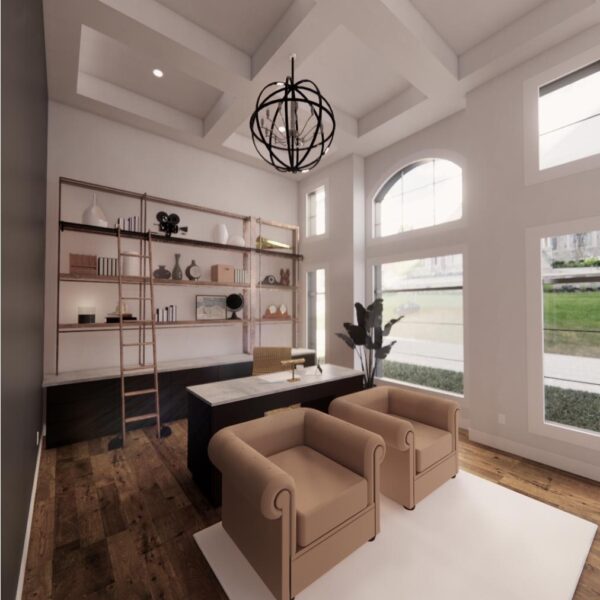VIRTUAL RENDERINGS – DESIGN MANAGEMENT & CONCEPT DEVELOPMENT
For most people, the bedroom is the house’s sanctuary. It needs to be functional but also comfortable.
– DESIGNHER INC.
I always start by sketching initial concepts for the space. I wanted to evoke feelings of calmness and tranquility (the perfect getaway, an oasis of sorts; an escape from the everyday work life). The aesthetic is similar to that of a hotel suite. This will add attractiveness to the overall space.
CHECK OUT THESE PROGRESS PICTURES OF OUR BEDROOM MAKEOVER!
AND SCROLL DOWN TO SEE THE FINAL PRODUCT!
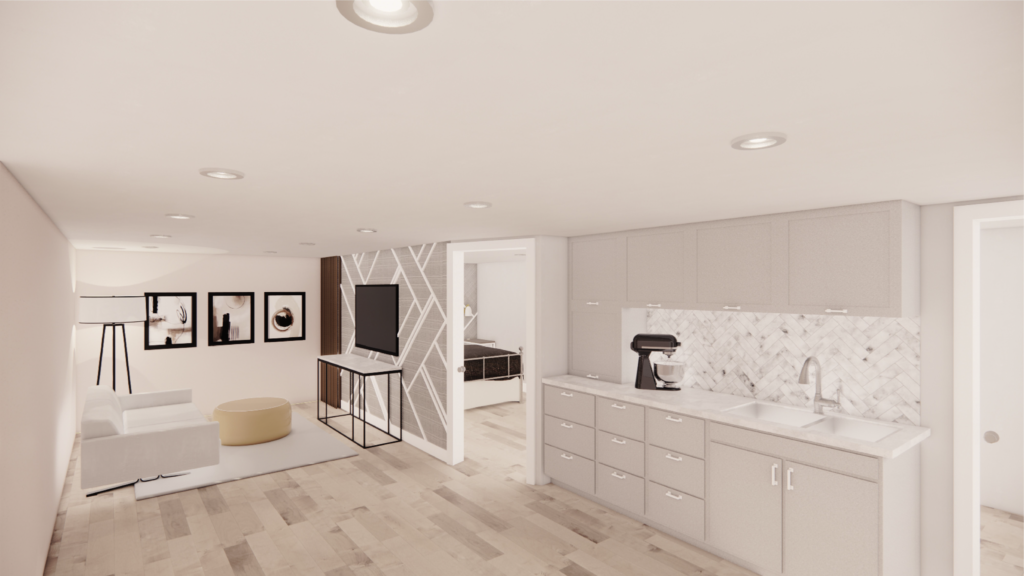
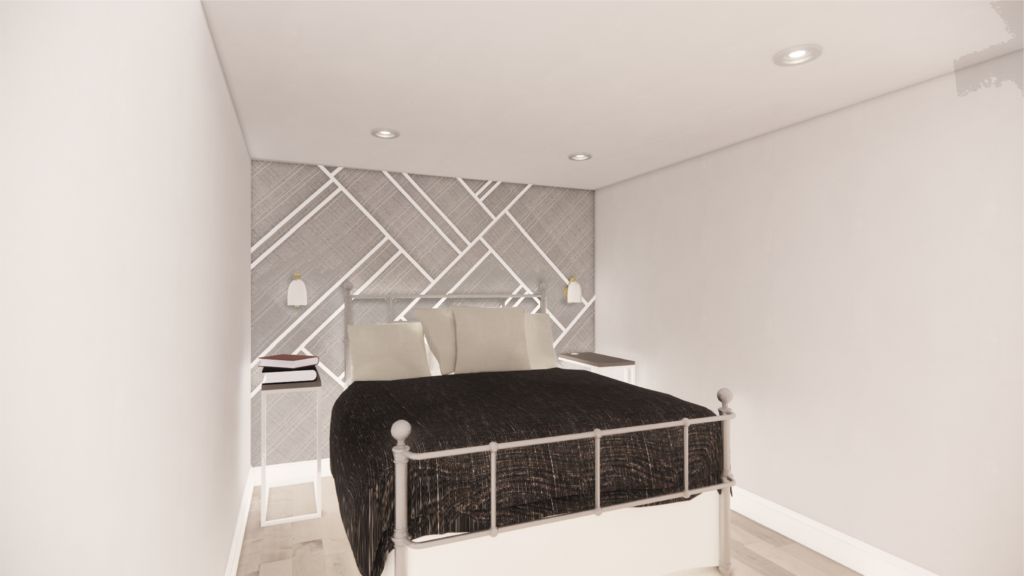
Initially, we started with a blank canvas. The space was completely unfinished. Therefore, it gave us the ability to do whatever our little hearts desired in terms of planning. The biggest issue of the space was the size; the bedroom sits at a tiny 7′-0″ x 9′-0″. Therefore, the room for storage is minimal and we needed to capitalize on the space we were given.
This meant proceeding with a queen sized bed as opposed to a king sized bed. Sacrificing the size of the bed allowed us to provide built-in storage for the wardrobe.
KEY NOTE: WHEN RENTING, LEGAL RENTAL SUITES NEED TO HAVE TWO MEANS OF EGRESS IN ORDER TO ABIDE BY CODE. AN EGRESS WINDOW IN THE BEDROOM IS THE PERFECT OPPORTUNITY TO INCREASE NATURAL LIGHT INTO THE SPACE. THUS, IT SATISFIES THE BUILDING CODE AND PROVIDES AN ADDED BONUS.
Our sketches and pre planning enabled us to envision the space before it came to life. Once construction starts, there is minimal time to make major changes so always try to sketch or draw the space out before you begin construction!
Check out the result of the bedroom makeover below!
